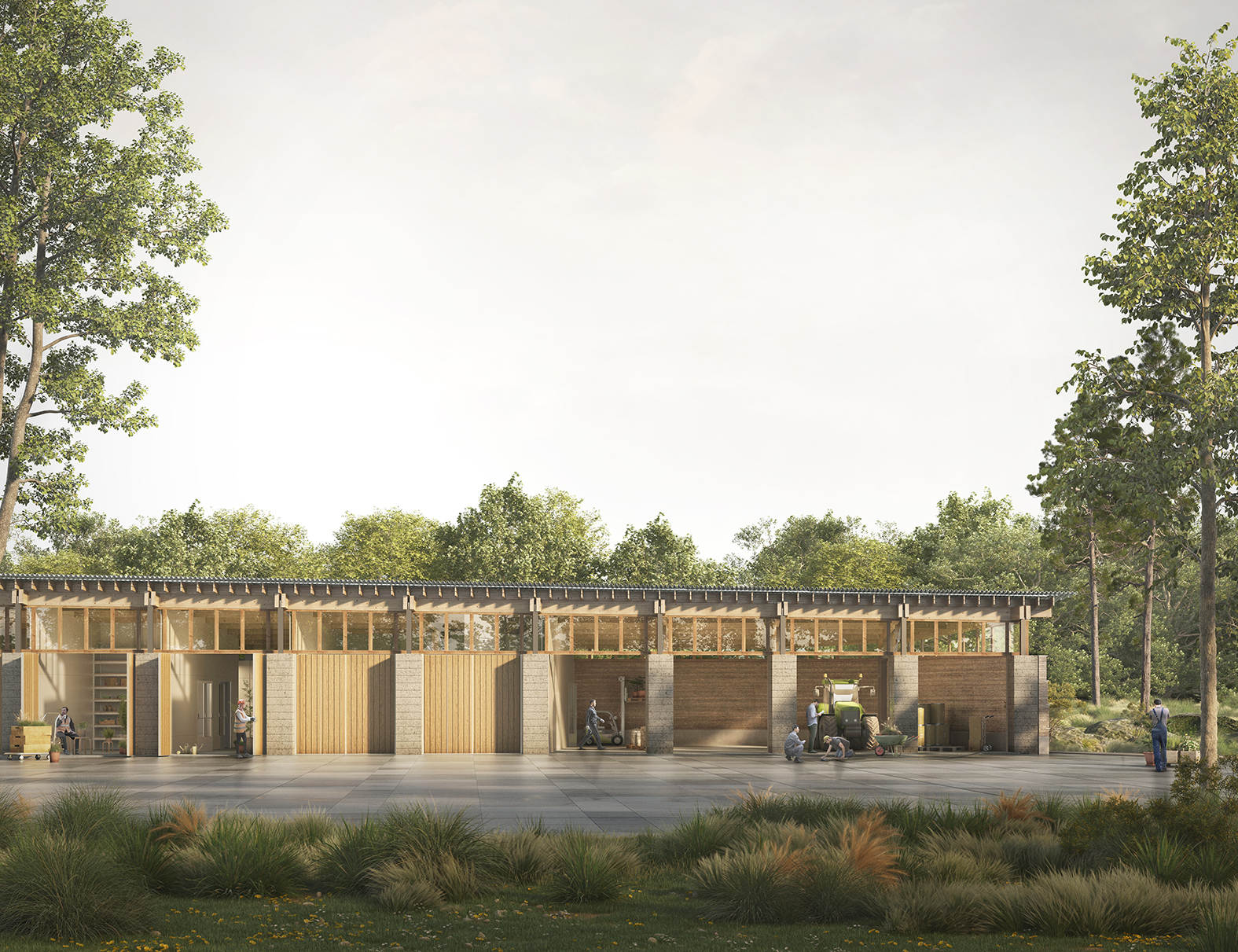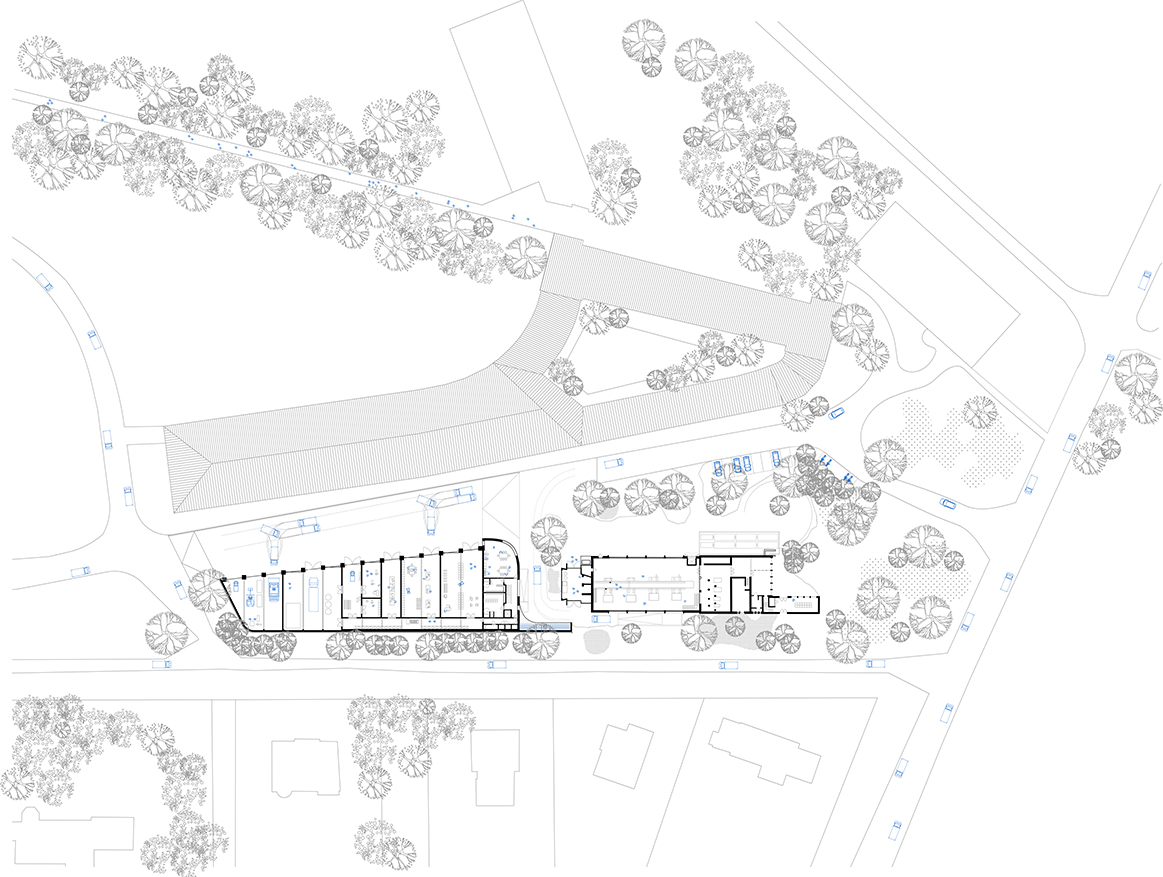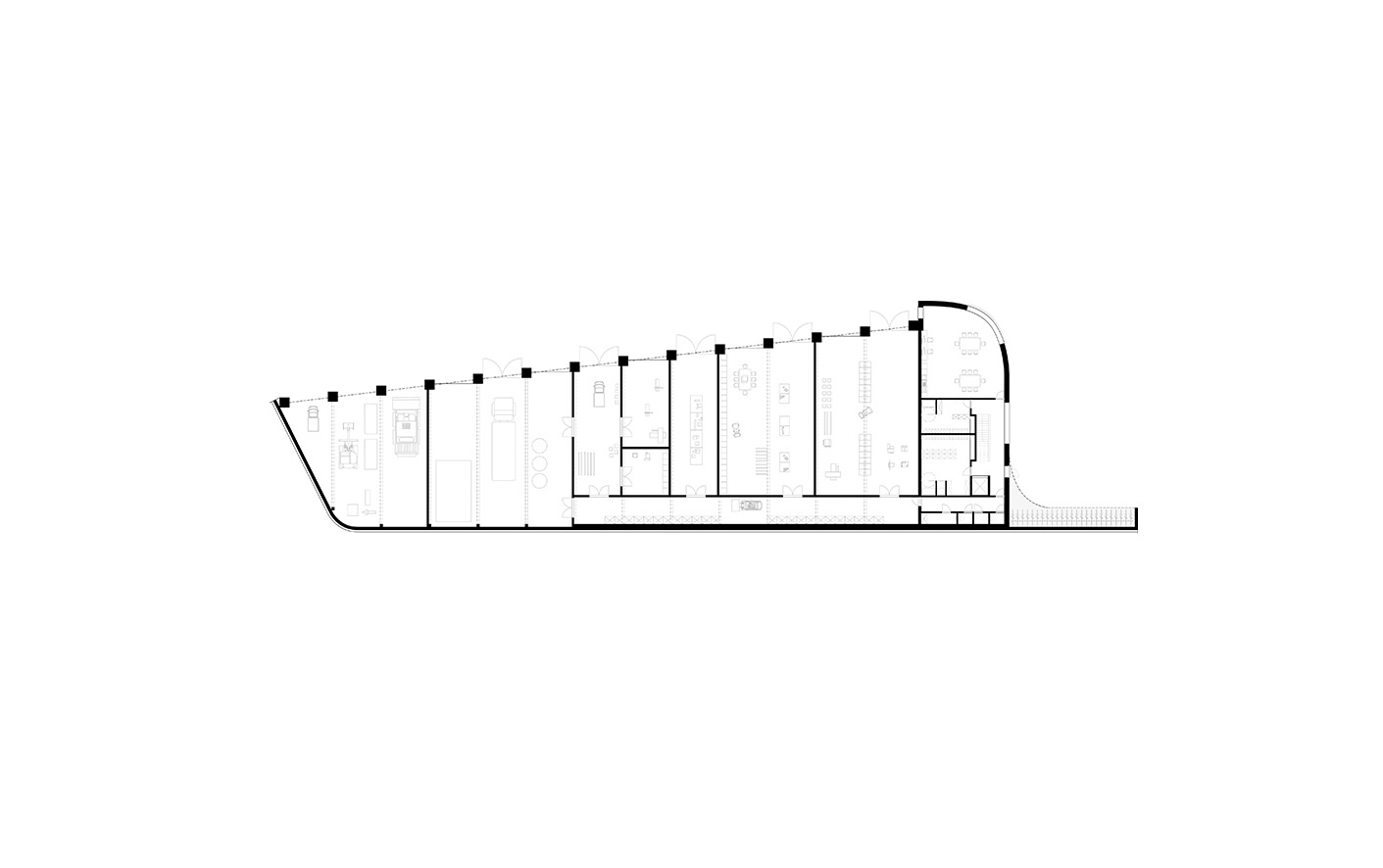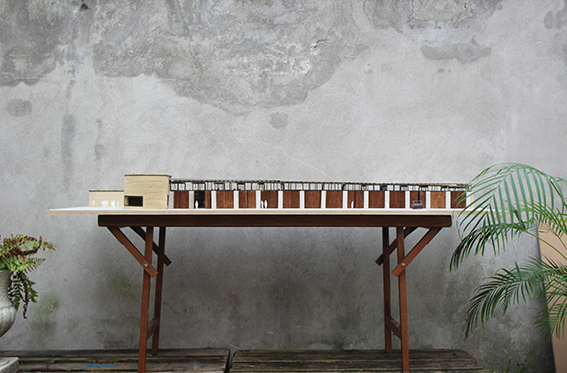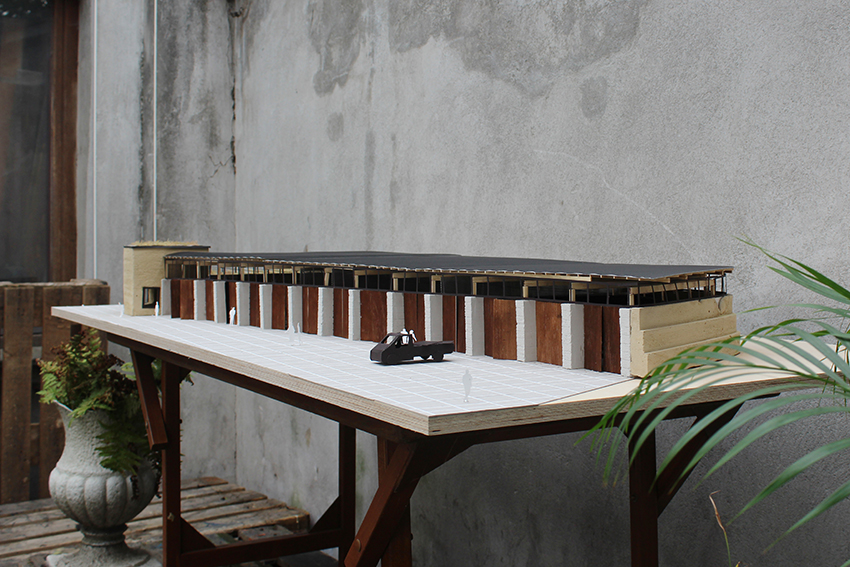The Botanical Garden of Meise
In the botanical garden of Meise, the realisation of a building that serves the maintenance of the garden creates an ensemble of three related buildings that delineate an outdoor logistic space in their centre.
The building is wrapped in a heavy wall of rammed earth, a ‘friendly wall’ that supports the route to the boiler room and the logistically usable area. The wall does not provide the neighbours with a hard boundary but with a piece of nature: on the wall, in the microclimate under the trees, a specific vegetation will develop.
At the logistics square, a number of colossal columns stand like old trees in the garden. Between the columns, there is access to the workshops, the warehouse and an outdoor space that is covered by a longitudinally sloping roof supported by under-span wooden beams. Built from reclaimed concrete segments, the columns already have a whole life behind them. Stacked like classical columns, they are silent witnesses to the time and nature that surround the building.
Seemingly built for eternity, the building is a source of materials for new constructions and a model project of circular construction.
The boiler house is being restored and prepared for a new future. It is evolving into an energy house for sustainable energy generation and water recovery.
