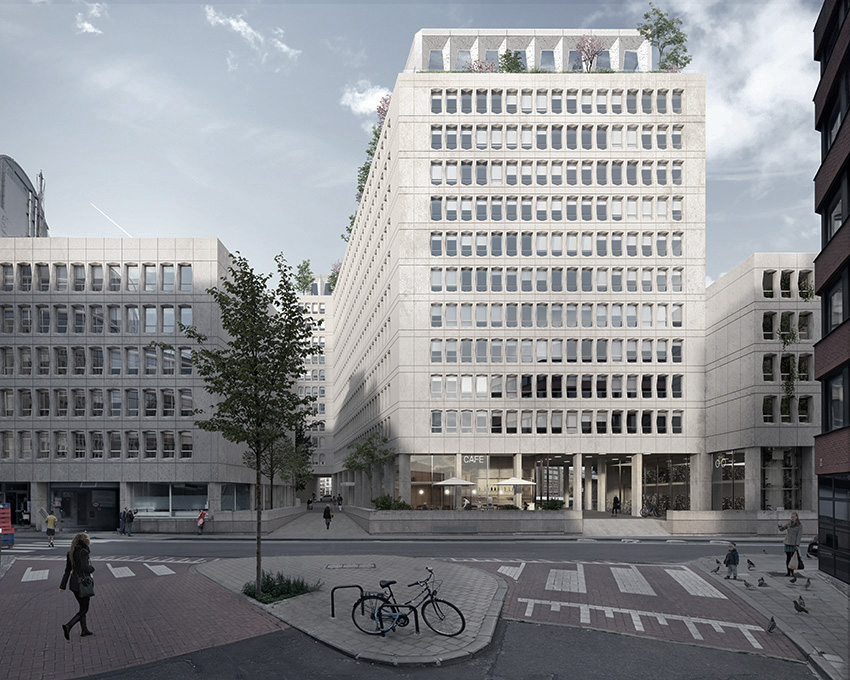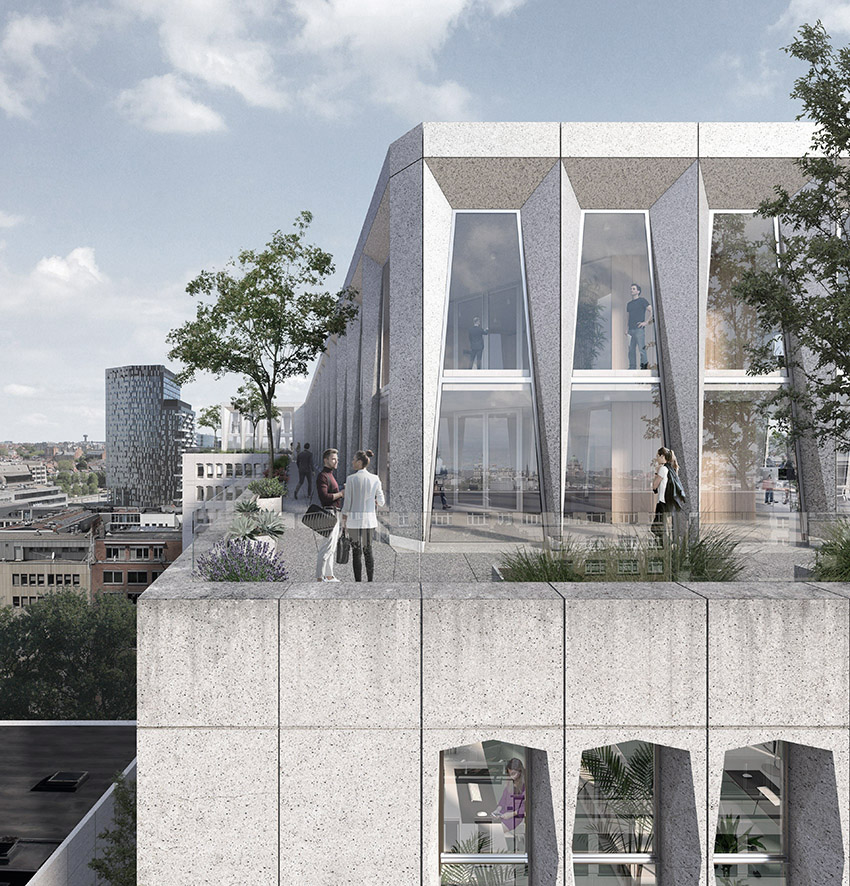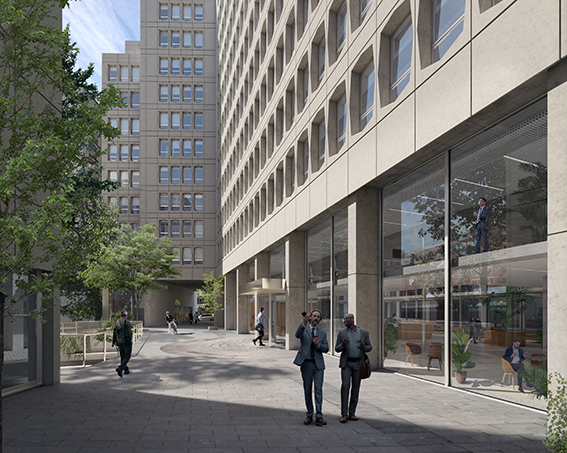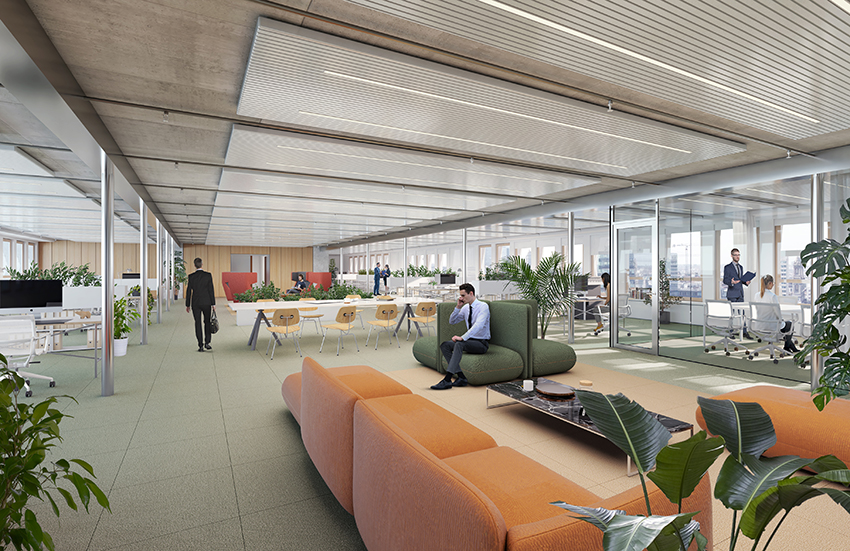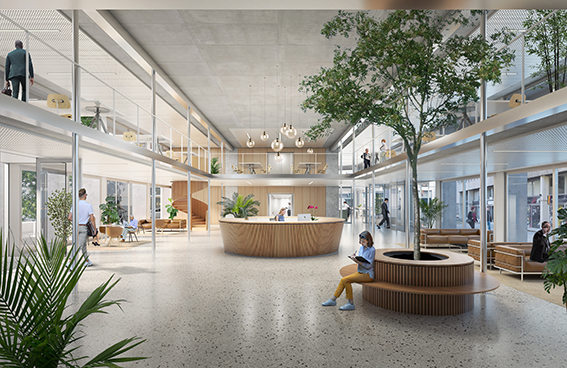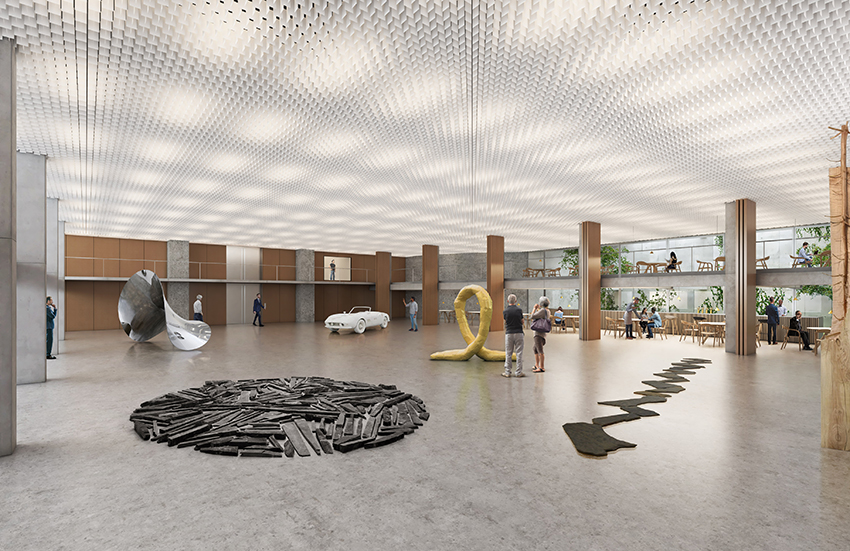Renovation of an office building in Brussels
A Relance
Arlon53 bears an affinity to a generation of iconic post-war buildings in Brussels, but it also has some shortcomings – dead-end outdoor spaces, a non-transparent plinth a disturbingly oversized central support structure, an undefined crown. The design will primarily perpetuate the building by preserving its characteristic load-bearing concrete façade, but will also rid it of a number of inaccuracies. The design goes beyond a technical and energy upgrade and corrects it ‘à peu près’.
A strategic and ambitious structural correction results in a future-proof office environment, which can uniquely take its place in the office landscape of the European district. The optimised structure makes room for an ‘urban room’ that interacts strongly with two publicly accessible passages that will flank the building. The project seeks a sustainable and profitable solution for the empty underground spaces by transforming them into a conference centre and exhibition space. At roof level the building will be completed by a new volume that recreates the building’s characteristic S-shaped silhouette.
