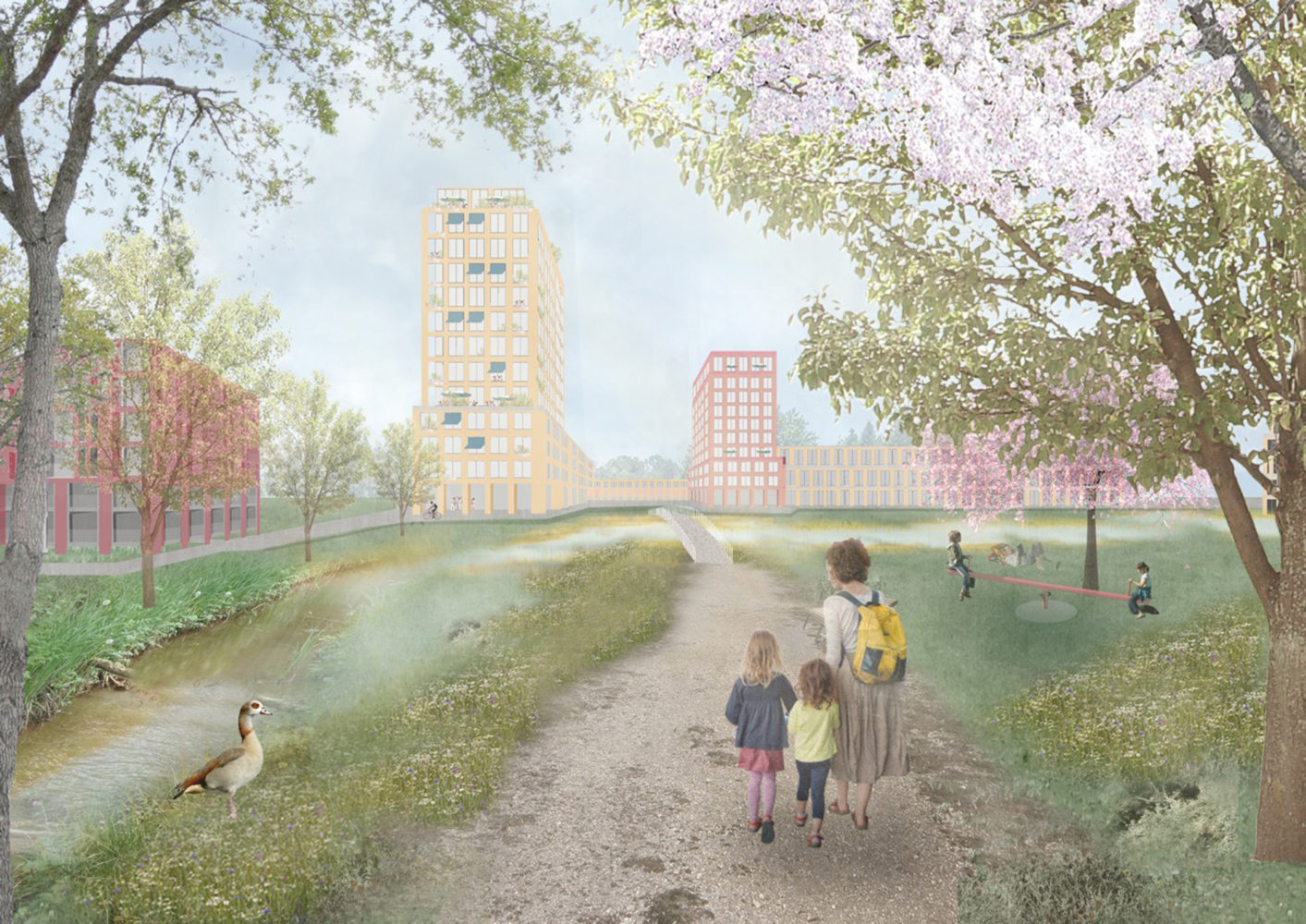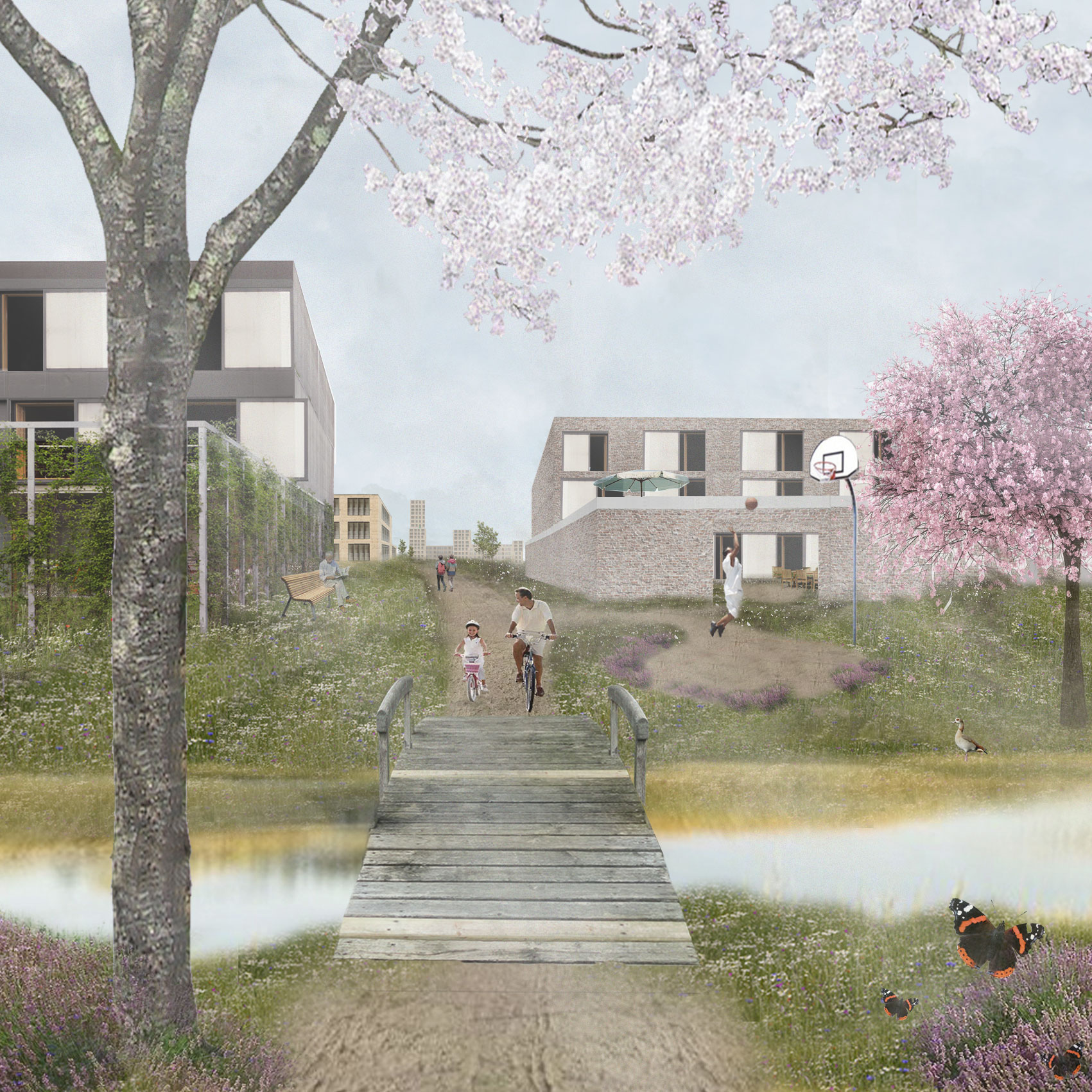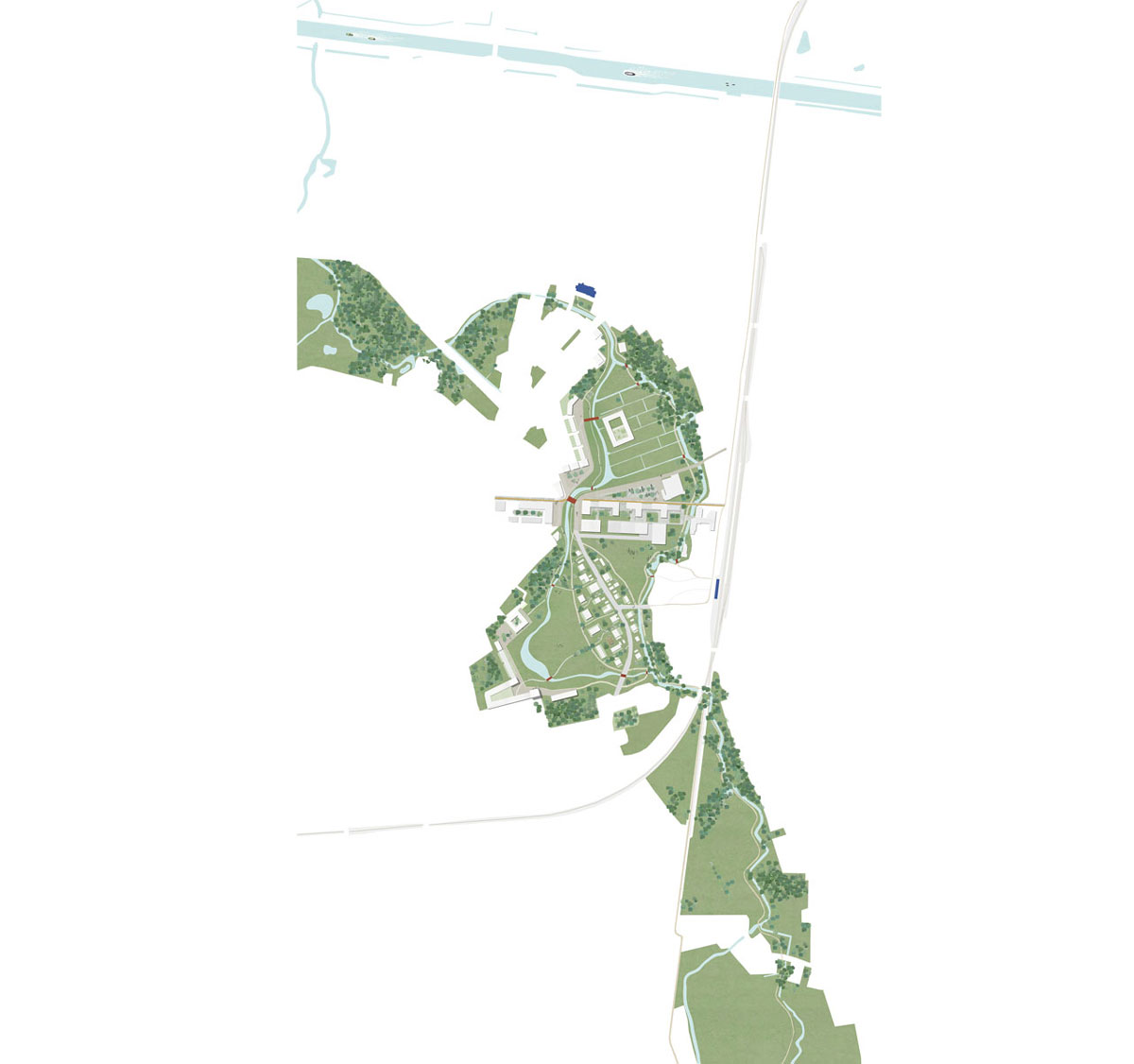Masterplan Pelt 2018-2019
Over the centuries, the valley of the Dommel has been a structuring landscape that has determined the growth of Overpelt and Neerpelt. In recent decades, this space has come under pressure from a peripheral housing model that affects the landscape. For this reason, the Master Plan places the open space at the centre and pushes the to be developed buildings and infrastructure to the boundary of the area. A broad register of terraced and stacked housing typologies is added to the typology of the detached house. Private outdoor space with a limited surface area will be linked to wider collective spaces and the extensive park landscape.
In the centre of the landscape, a tributary of the Dommel will be constructed to help control the water management of a large area. A network of slow roads, the erasing of oversized road infrastructure and the construction of a dyke connect the area with the nearby station and focus the experience of residents and visitors onto the landscape.



