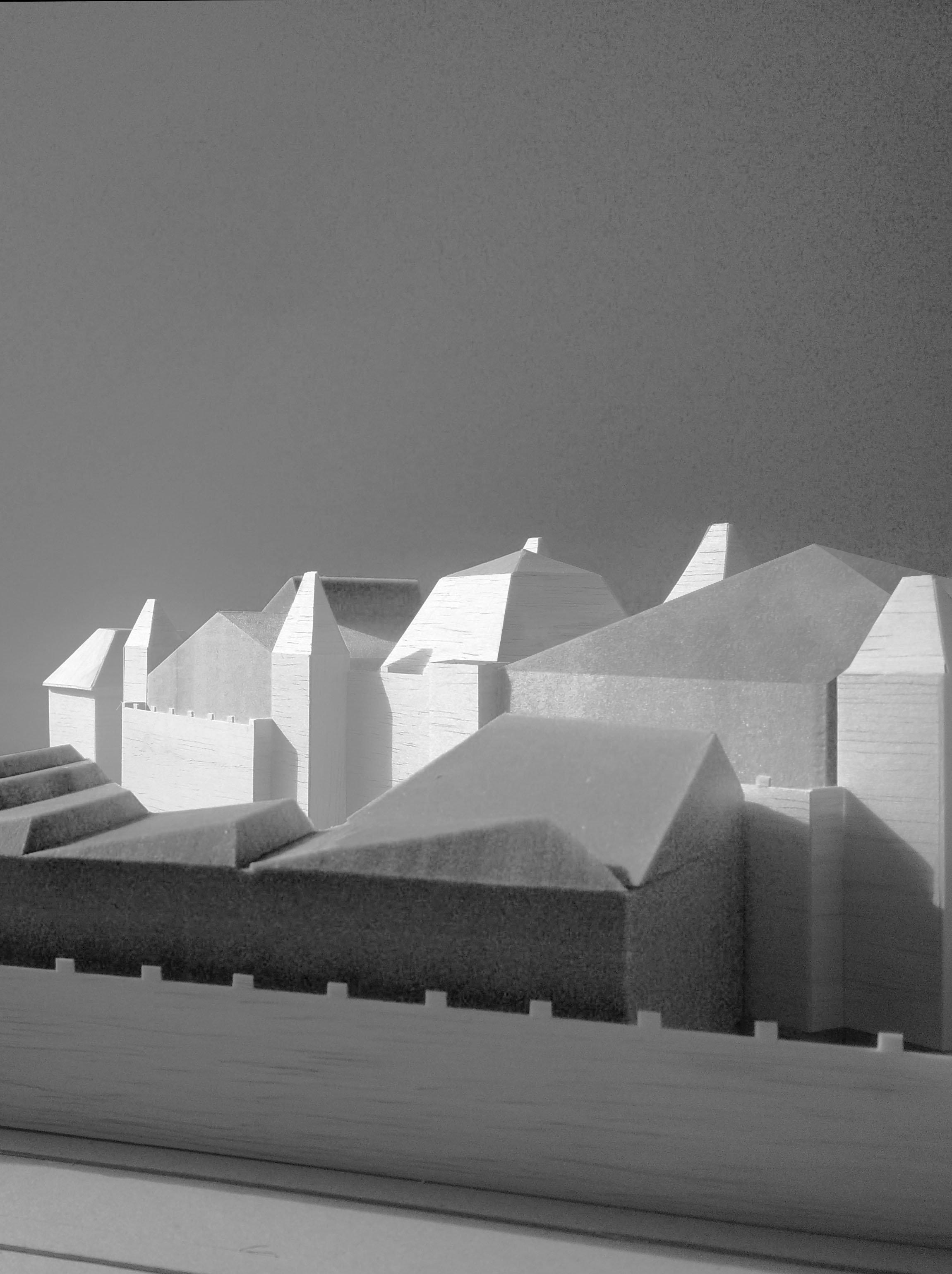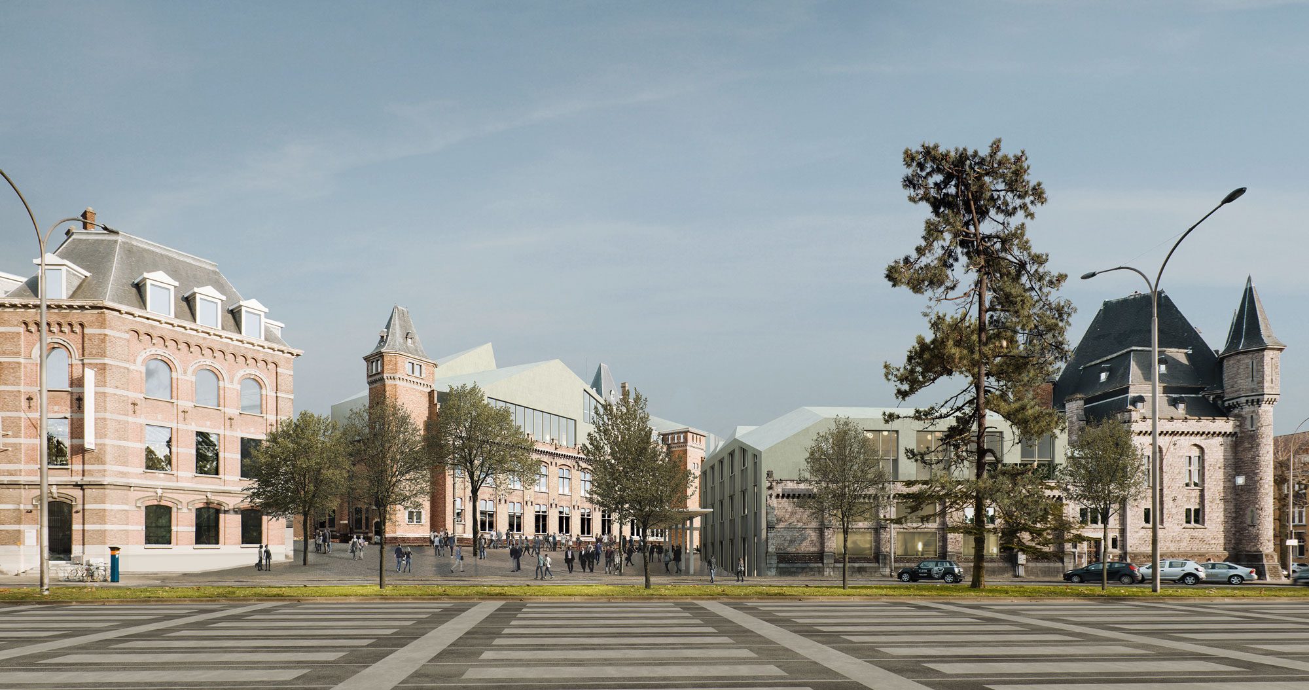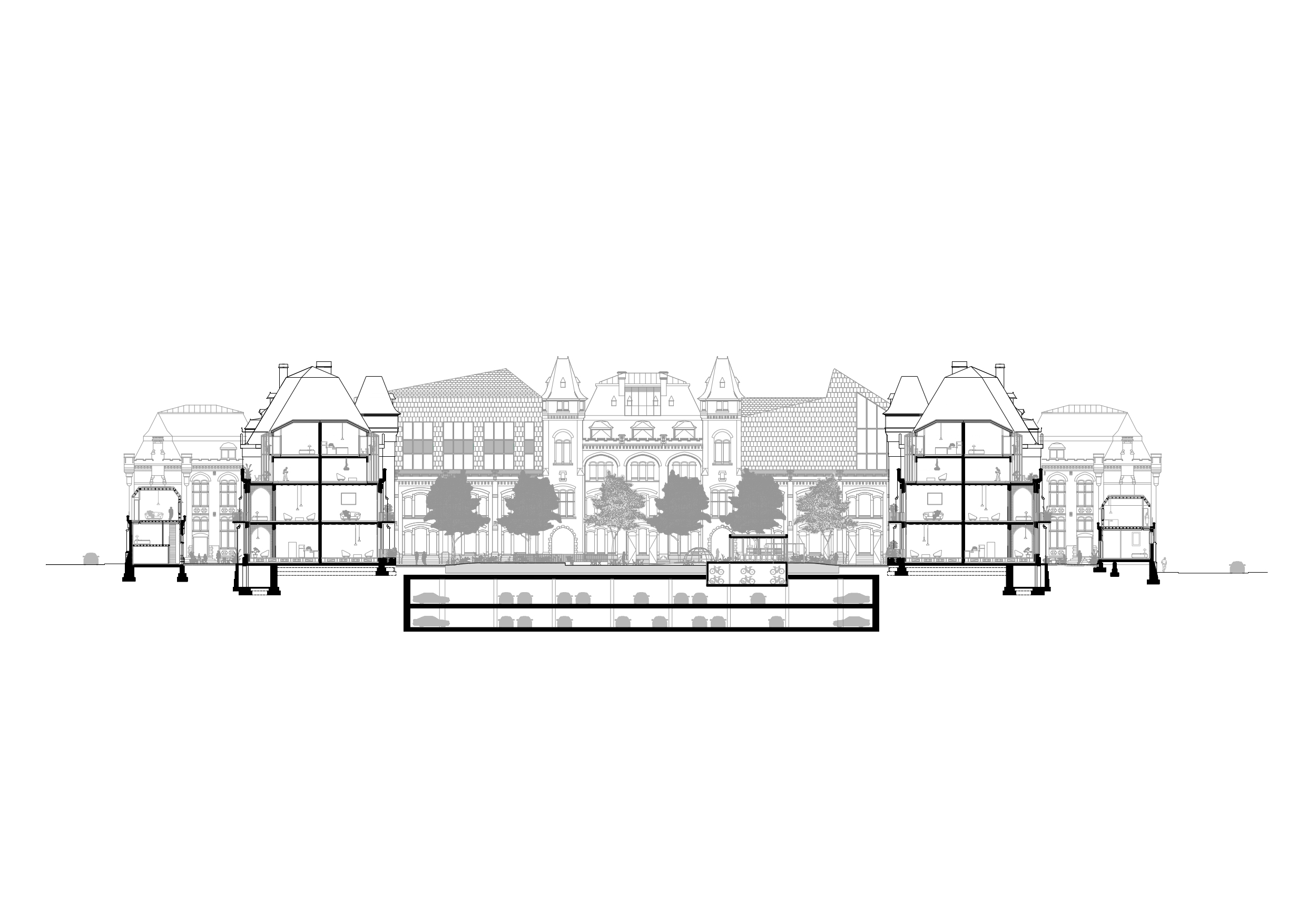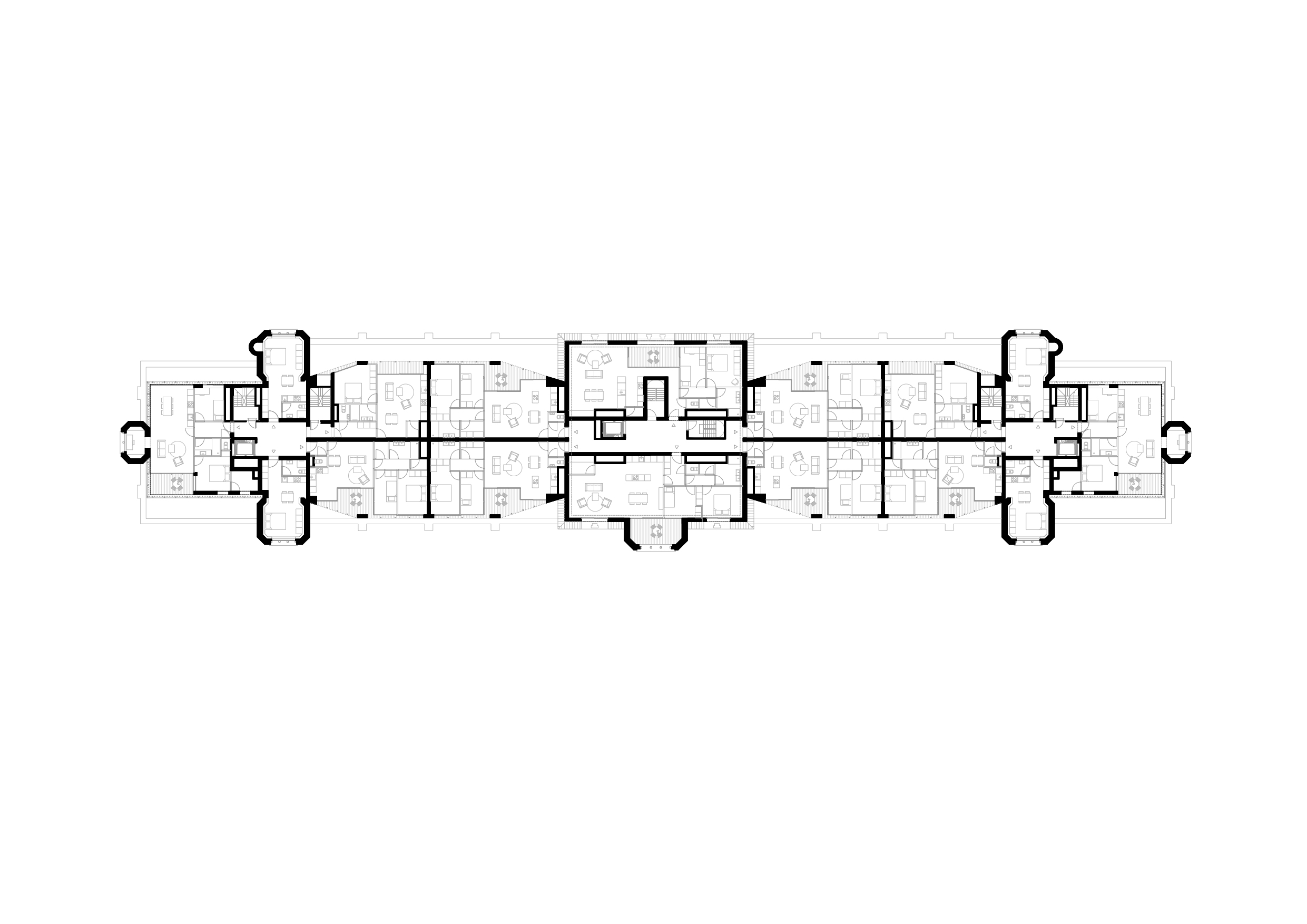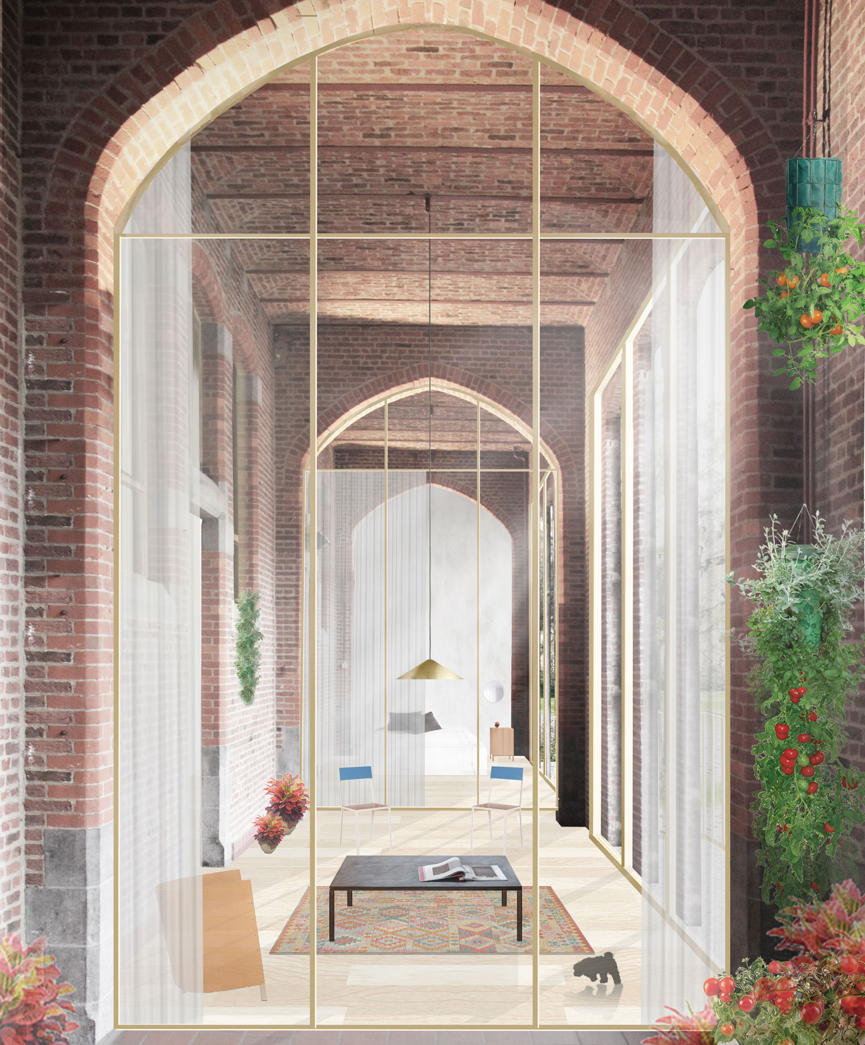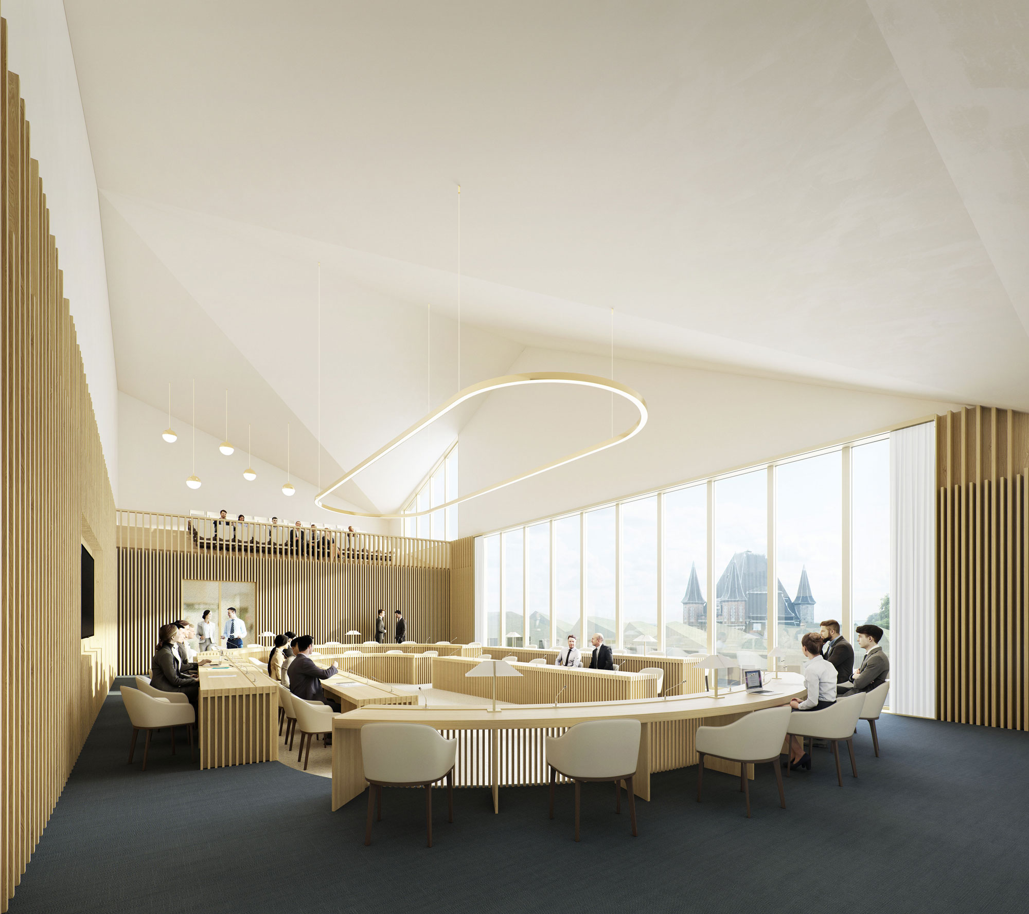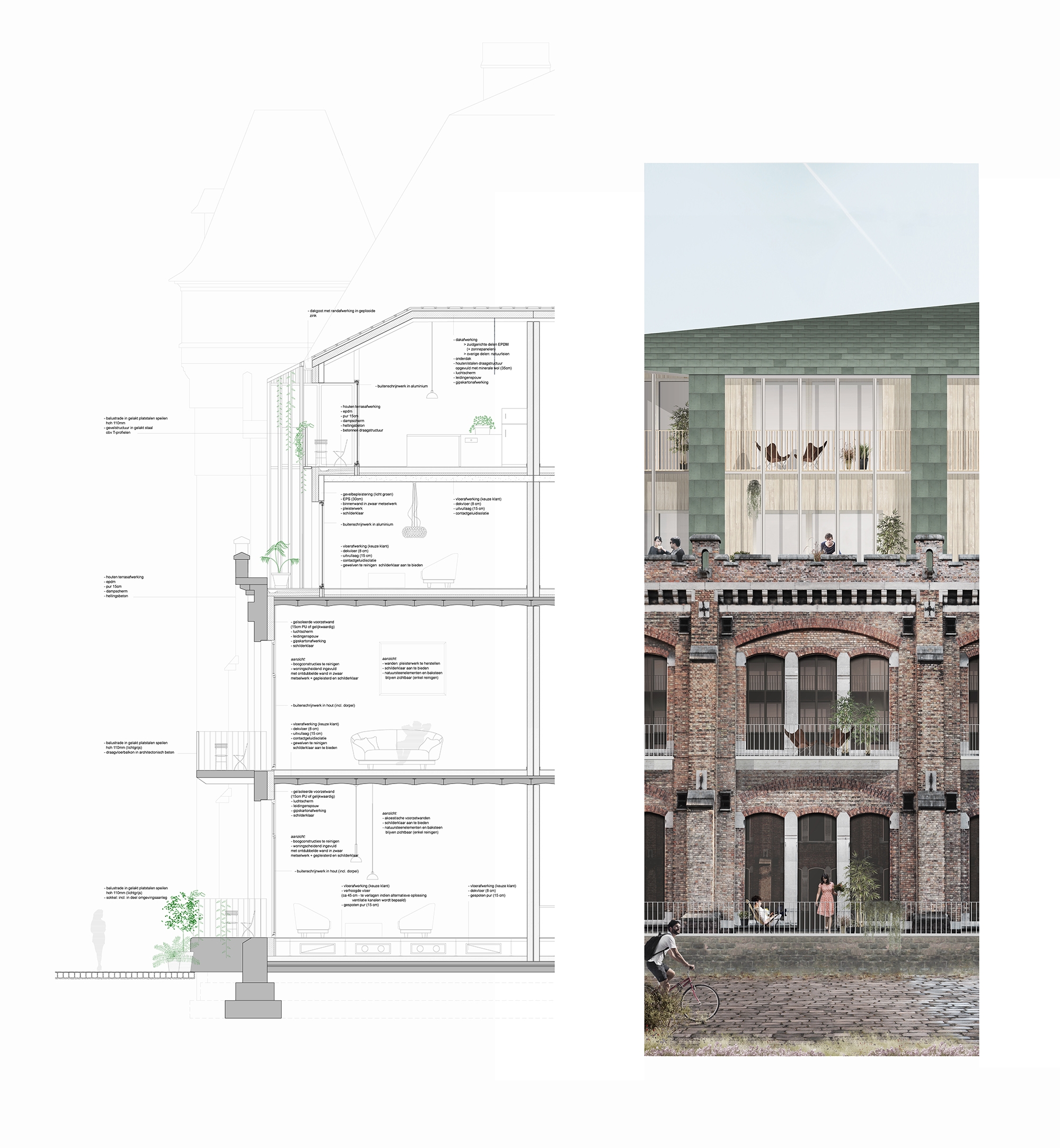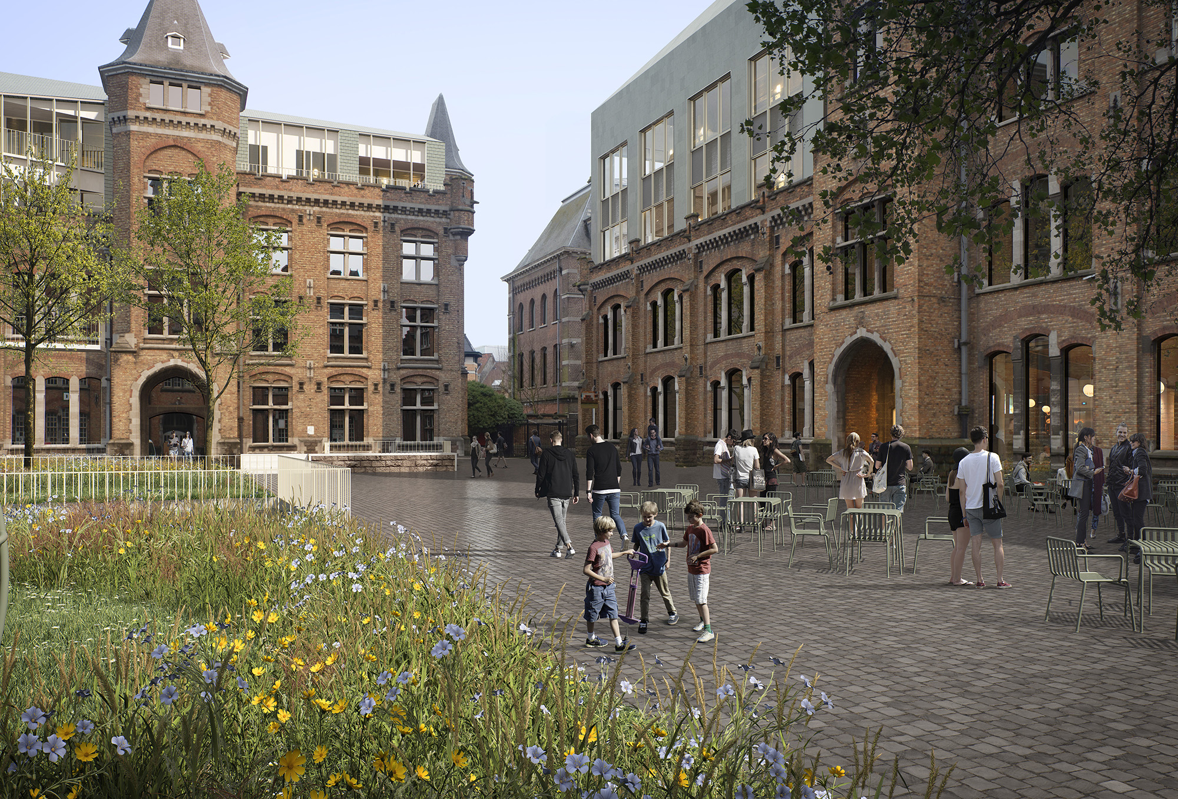Leopoldkazerne Ghent 2015-2017
The former military Leopold Barracks has always been a hermetically sealed building block. The redevelopment gives the complex a new future with respect for the past. The master plan provides an open urban figure with connections to the adjacent Citadel Park, the cultural institutions in the Kunstenkwartier and the city centre.
The mixed urban programme with provincial government offices, educational institutions, an art academy, housing and a public park makes the barracks a real urban place while retaining its special historical character.
The starting point for the redevelopment of the site is the maximum preservation of the most important (cultural) historical characteristics of the complex. In addition to the preservation of the main structure of the ensemble, we choose to add an extra layer. This new roof landscape follows the symmetry and hierarchy of the barracks with a leading role for the provincial government building. The roofs of the corner buildings and the striking central roofs of the four main buildings are retained.
The provincial government building forms a link on the site. The council chamber, as a pronounced roof volume, jumps just out of the central axis and a generous entrance on Avenue Charles de Kerchovel gives the complex a strong identity of its own. Recognizable as a pivotal point on the site: an open house as a meeting place in the city.
Beneath the central square, a two-storey car park will be provided in which loading and unloading will also be solved in order to avoid backsides in the all-embracing urban block. A green square in the heart of the ensemble is realised by means of an extra sunken construction. The open and undefined character of the courtyard makes this publicly accessible space extremely suitable for multiple use. By programming various functions with different target groups and introducing an alternative public route right through the site, the visibility of the heritage is enhanced.
The art school – the HISK – will be accommodated on the other side of the square. Spacious studios and exhibition spaces here make optimum use of the existing building structure and expressive roof construction.
On the long sides of the square, the former accommodation buildings will be transformed into high-quality apartments with spacious outdoor spaces. The former stables and outbuildings, which as lower buildings form the transition to the surrounding city, will also be given a new residential use. Here, too, the roofs will be given a new expression, creating a strong spatial character in the dwellings.
