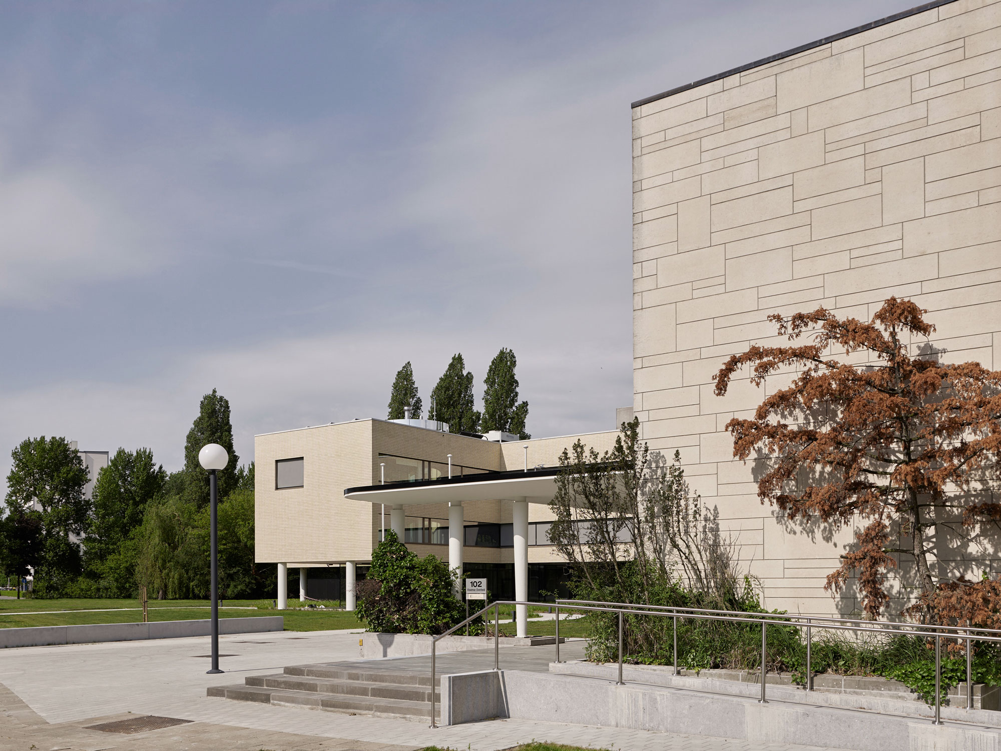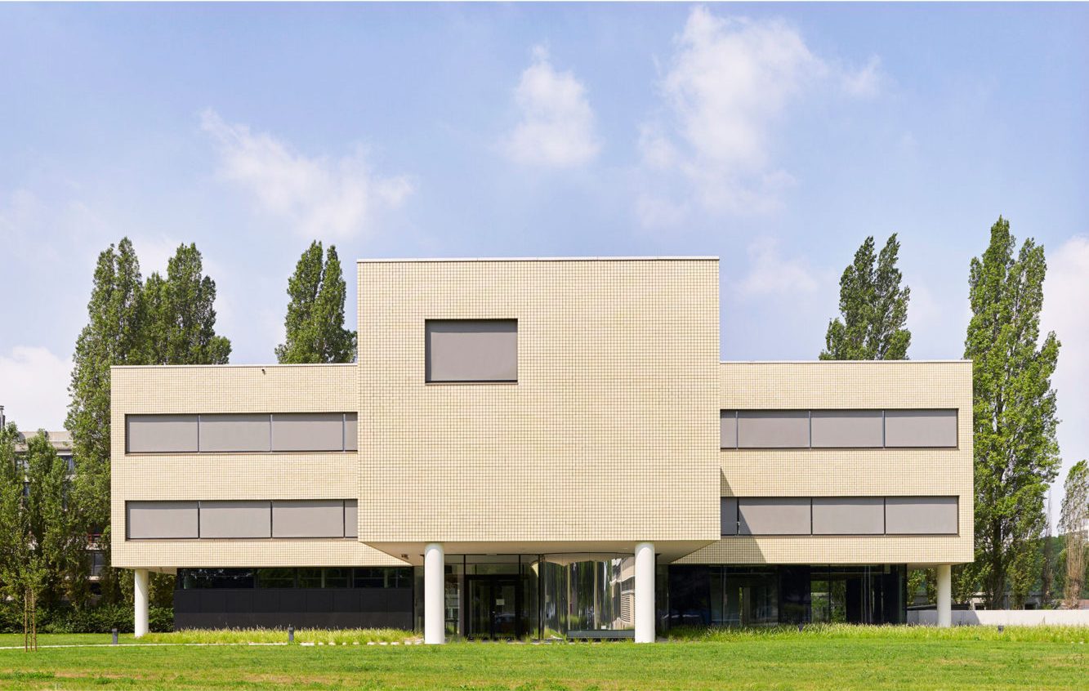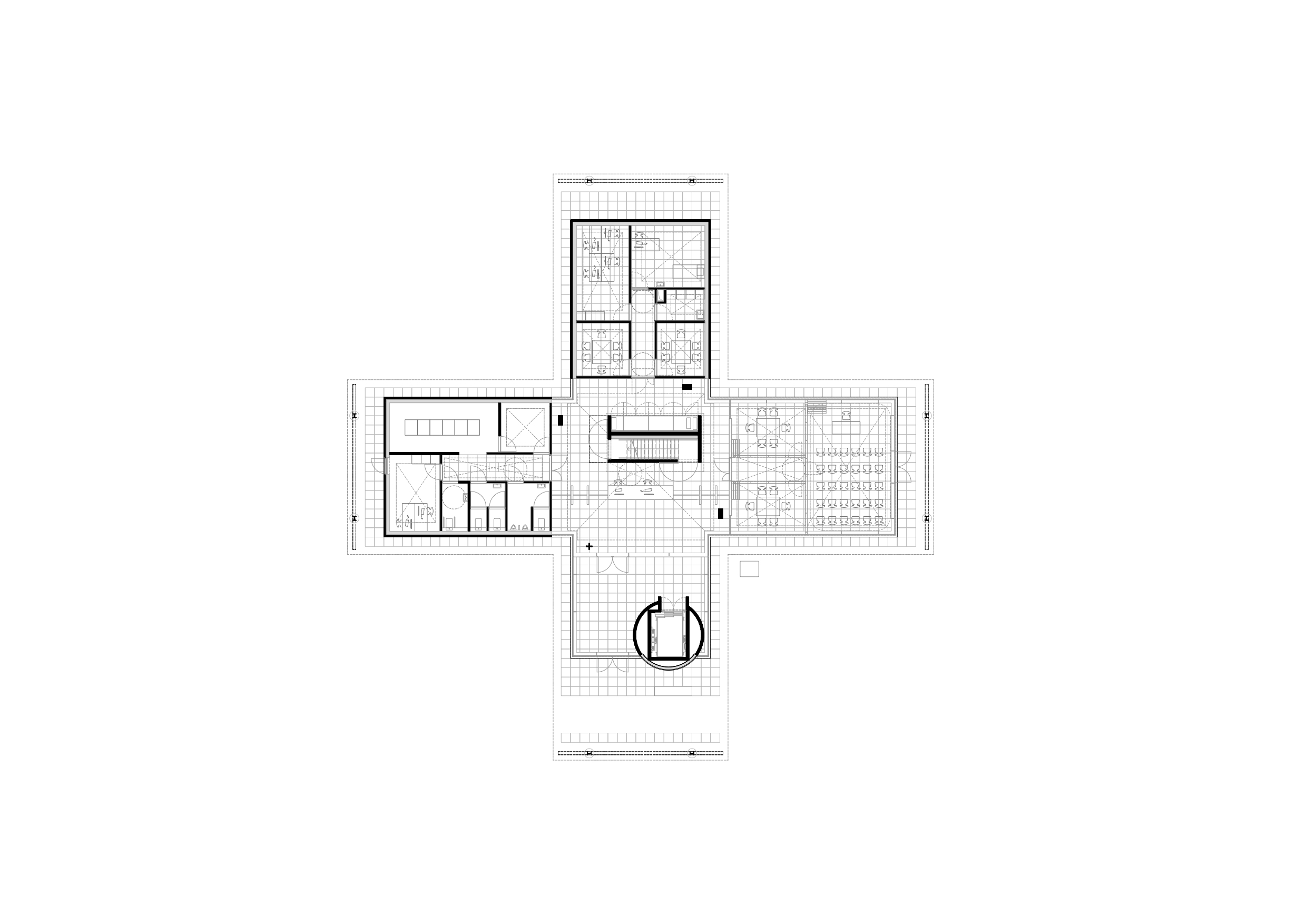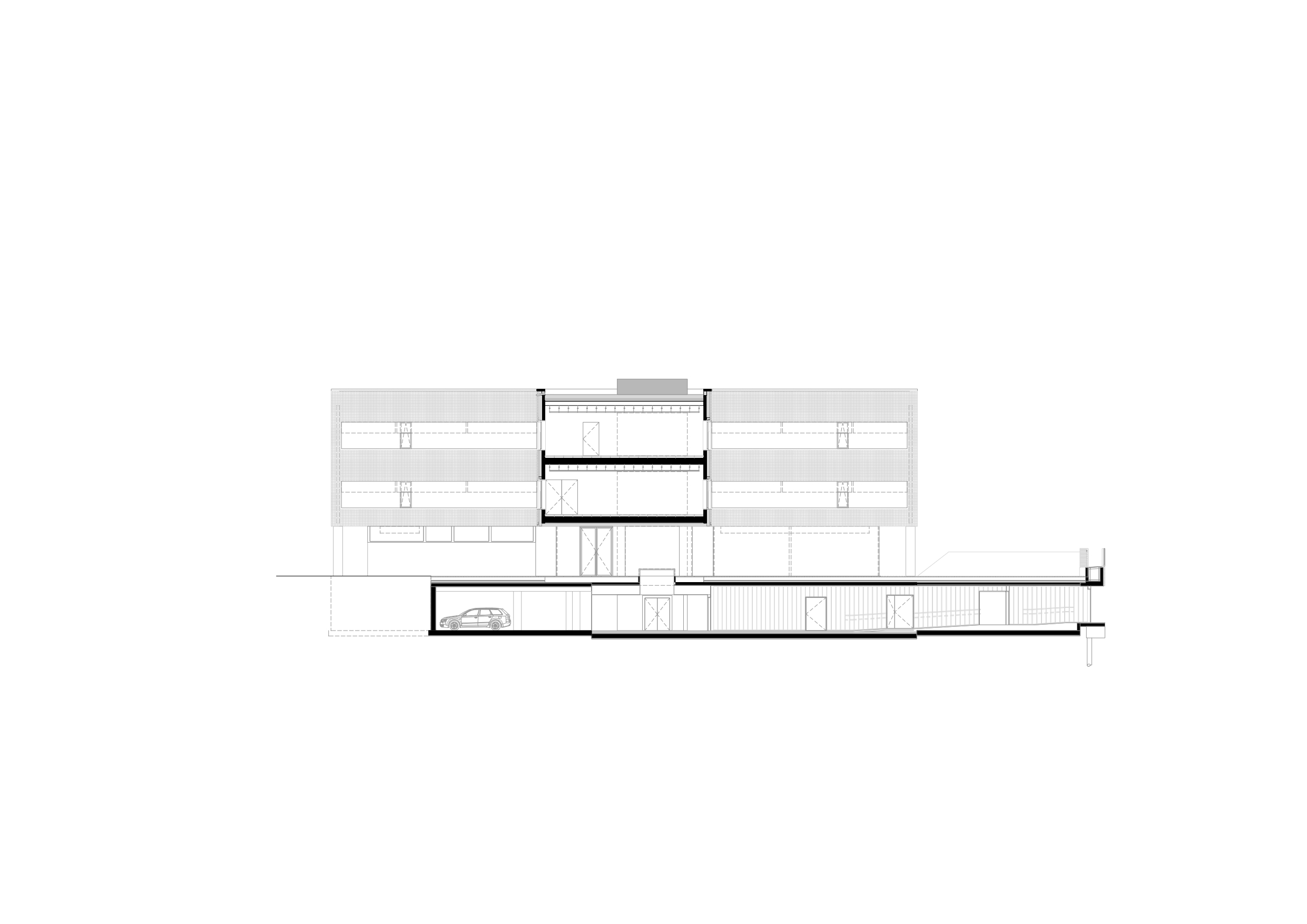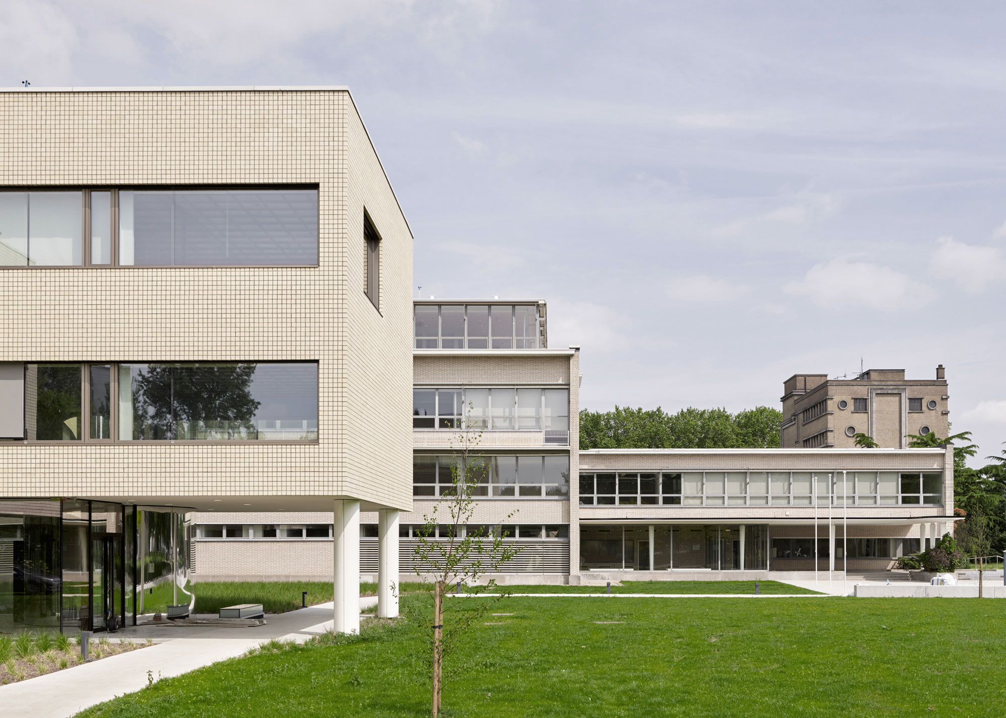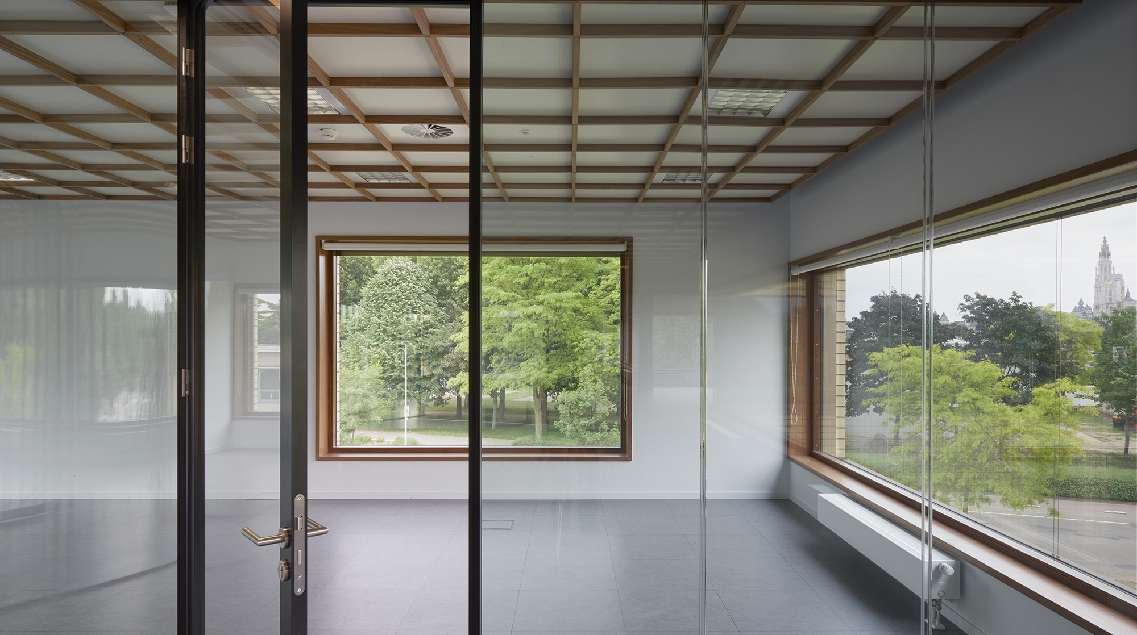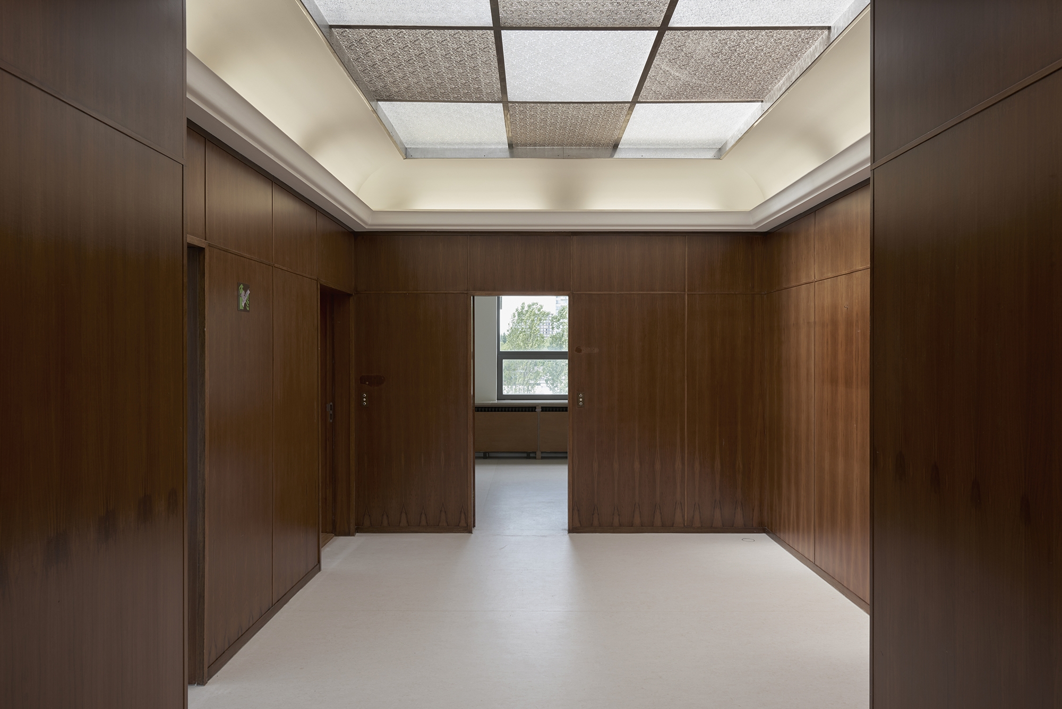Imalso Antwerp 2012-2018
The Imalso building is a modernist office building with studios, designed by Vincent Cols & Jules De Roeck in 1953 and redeveloped and extended by order of the Flemish Community in 2017.
In the existing Imalso building, a spacious patio was realized that provides daylight for the workstations and the warehouse and provides access to the roof terrace. The building was energetically and technically upgraded to a contemporary working environment, while maintaining its heritage value.
The compact, cross-shaped building takes a step back from the Thonet avenue and allows for the reconfirmation of the entrance zone of the existing building. A bending path connects the two buildings and gives direction to a walk in the seemingly unlimited space on the left bank of the river Scheldt. The two buildings are only physically connected by means of an underground floor.
The cross form is the schematic translation of a collaborative model in which no fixed workplaces are assigned but a series of spaces are created for different forms of work. At the end of each wing, closed concentration areas are provided, a meeting space in the centre and open workspaces between the two extremities. An oversized space is avoided. The brick facade and the afrormosia grid ceiling cladding continue the orthogonality of the building in the construction. The orthogonal construction, the windows and the use of materials of existing and new buildings are related. The open inner corners of the plan focus on the cathedral of Antwerp, the MAS and the open space of the left bank.
The building achieves the highest score -four stars- according to the labelling of office buildings of the Flemish Community.
