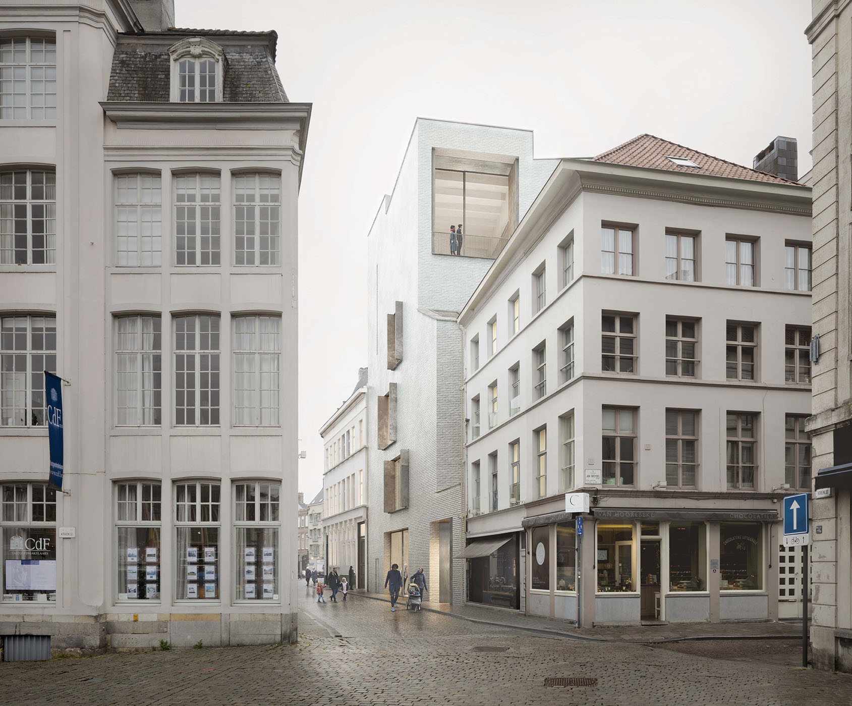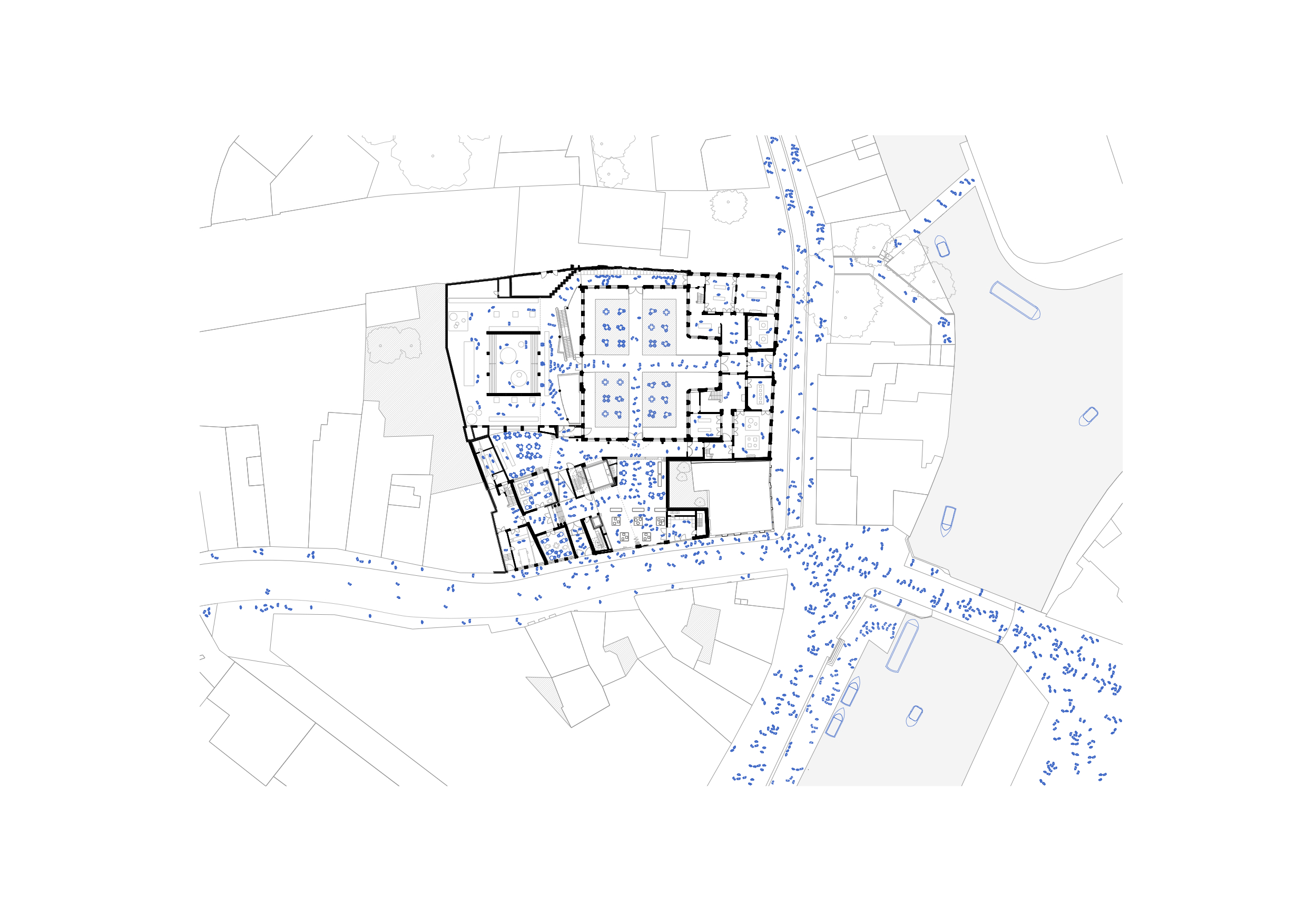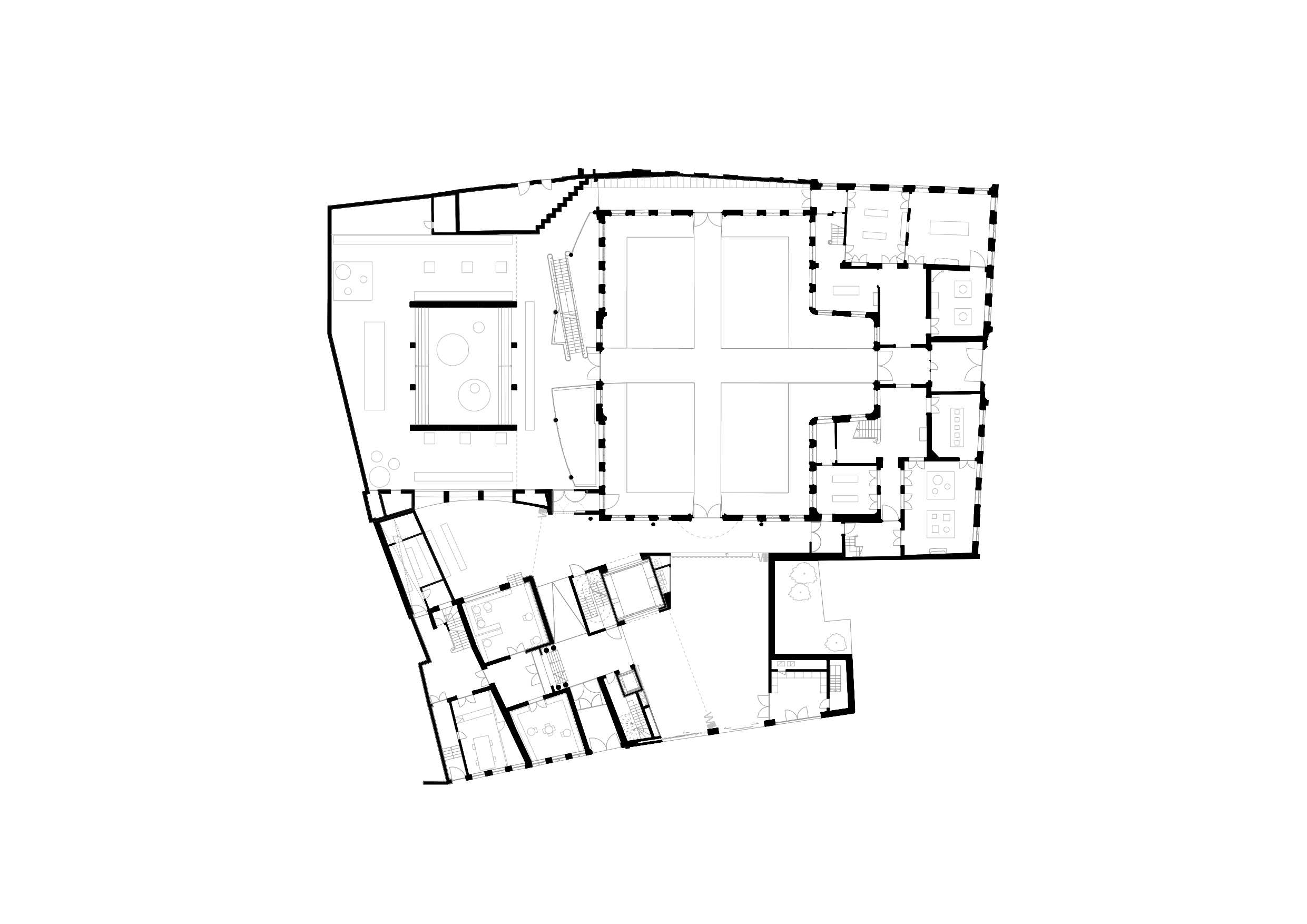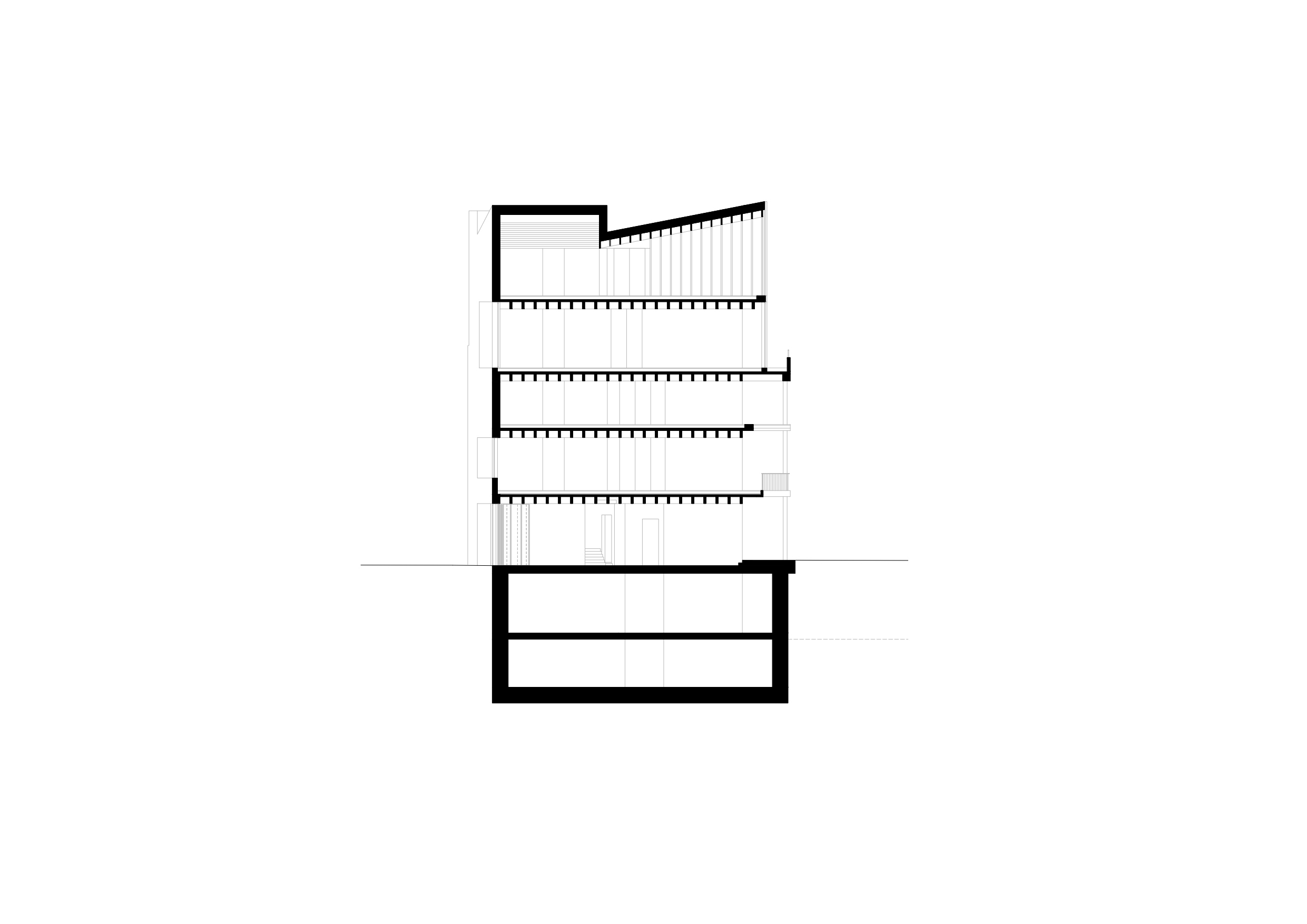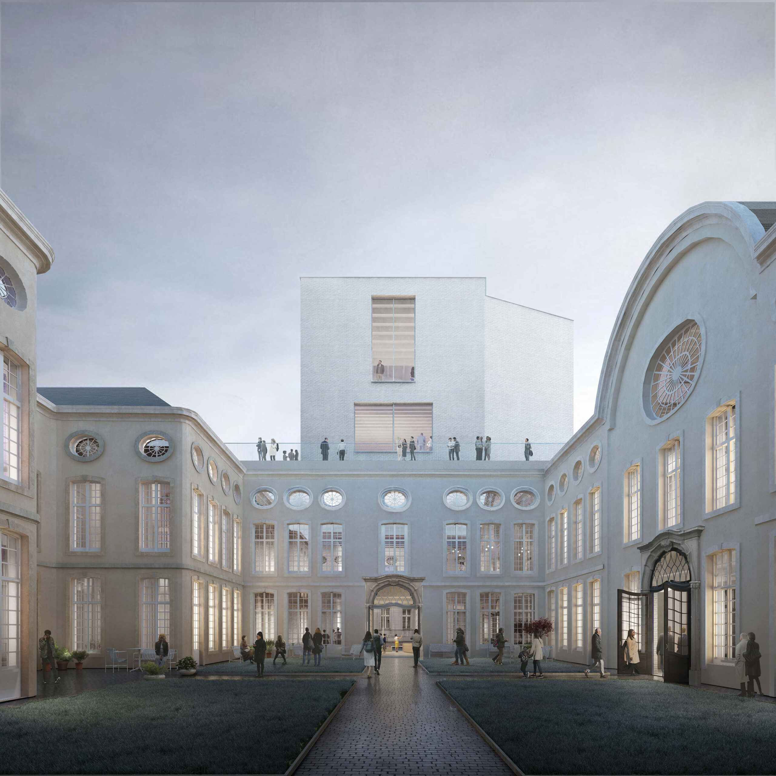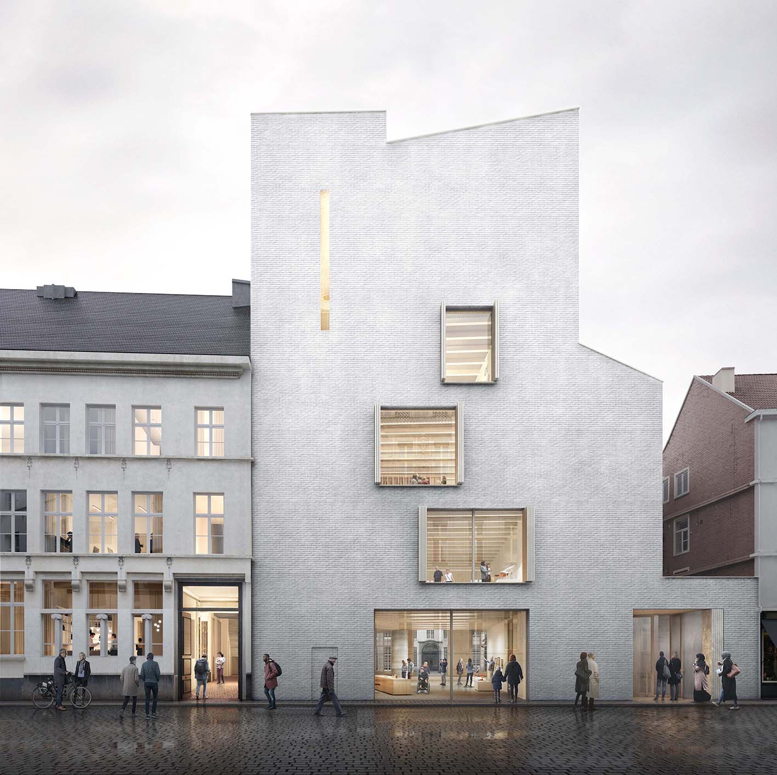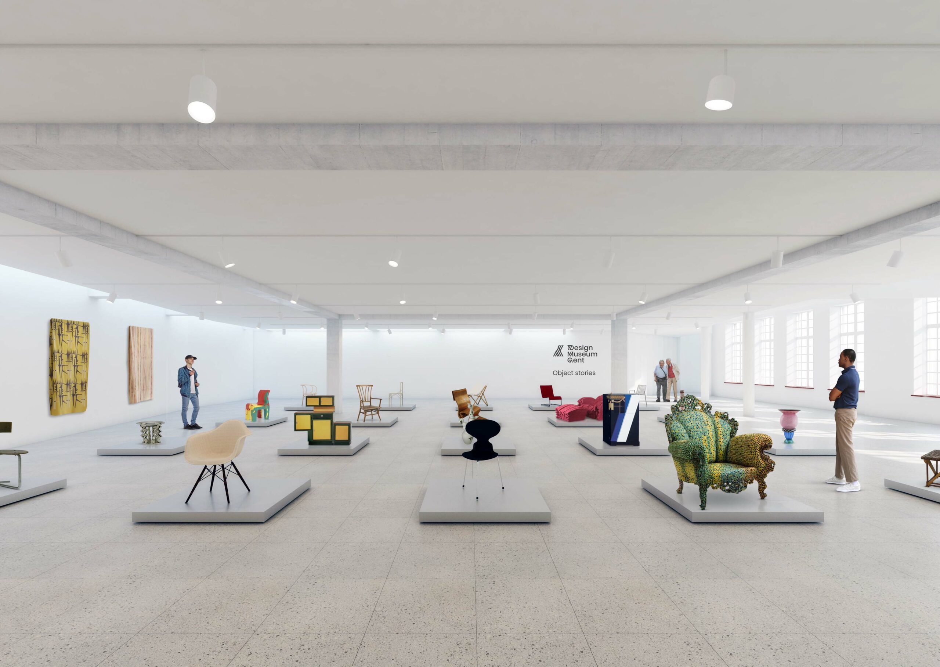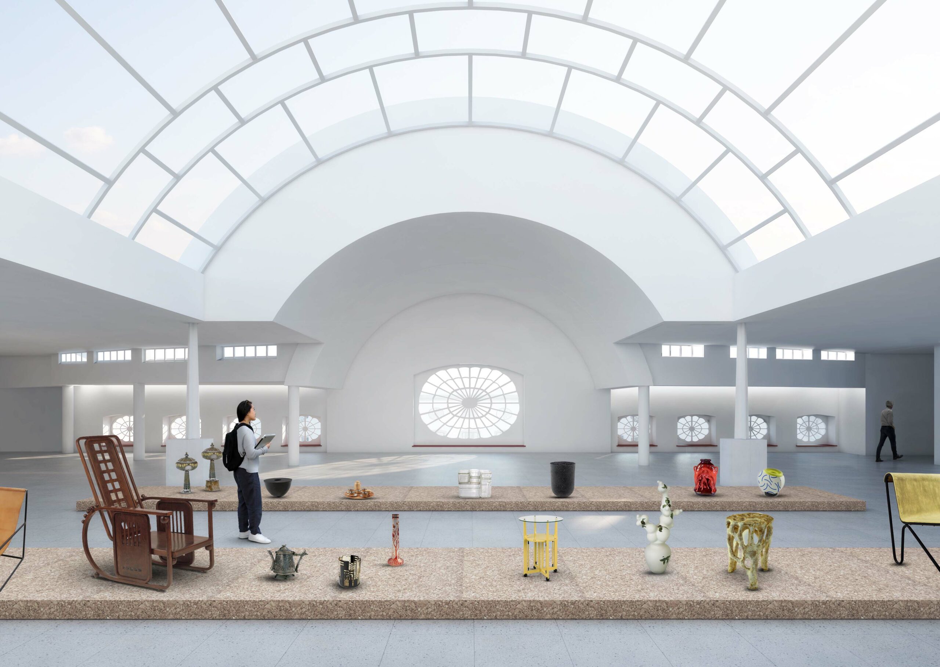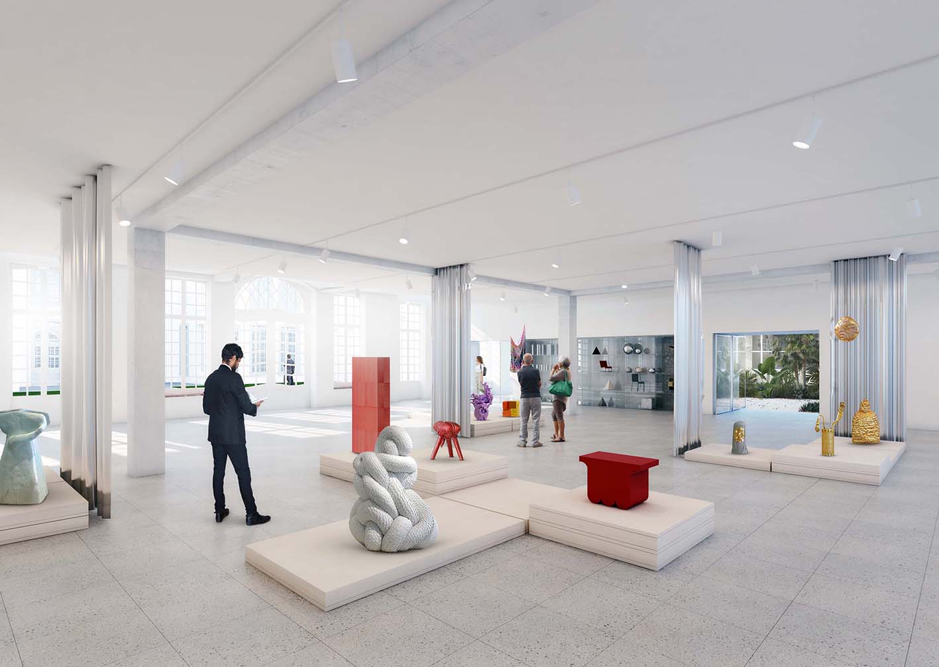Design Museum Ghent 2019-2023
There is a special parallel between the central themes of the assignment and that is a search for broadening. The museum wants to go beyond the current boundaries and reach people who to this day have not yet found the way to the Design Museum.
The perimeter of the site is capricious, the surface is very limited. In view of this, the building programme is extensive. A museum can be expected to be noticed. But the narrow Drabstraat and the historic city, in our opinion, presuppose a nuanced answer of which limiting the height of the building will form an important part. The design proposal will ‘broaden’ the site: Hotel de Coninck and Huis Leten will be part of the visitor experience.
Depending on where you are in the city – close by in the Drabstraat, in the courtyard garden, on the Graslei – the building will appeal to you directly by showing you the activities that take place in it. The building does this in a targeted way, along carefully constructed, wide openings in the facade. Such as the ‘cityroom’ on the ground floor, the workshop space on level +1 or the ‘loft’ on level +4.
The building is present in the city, but with an intense respect for the context.
